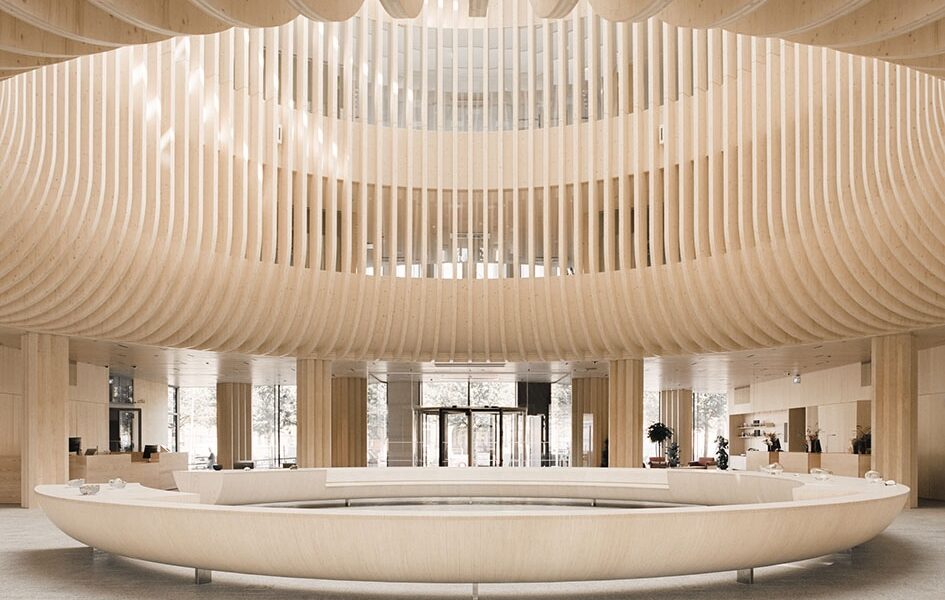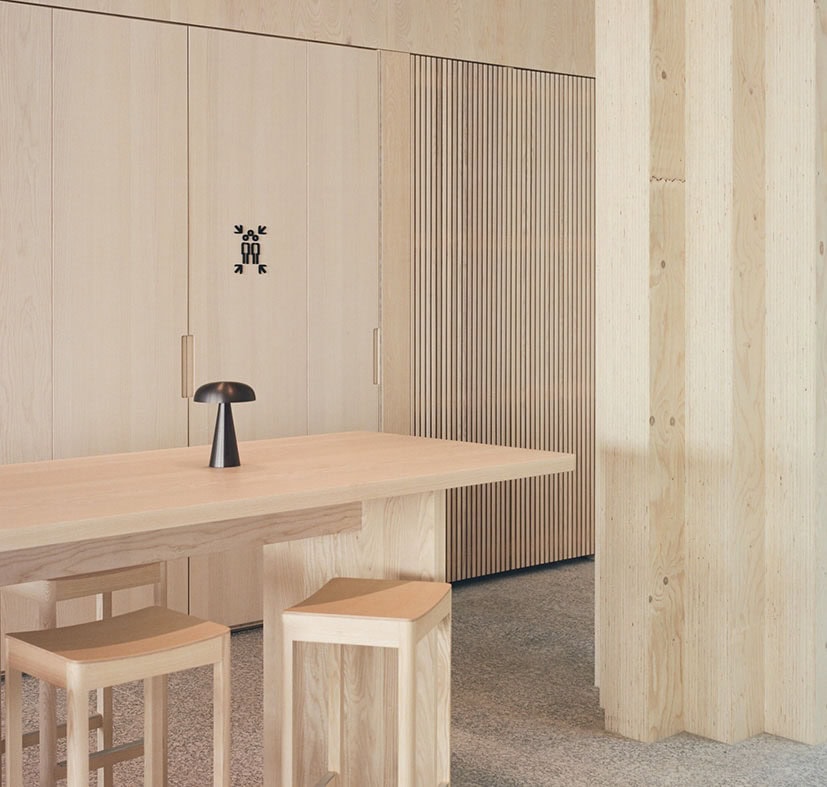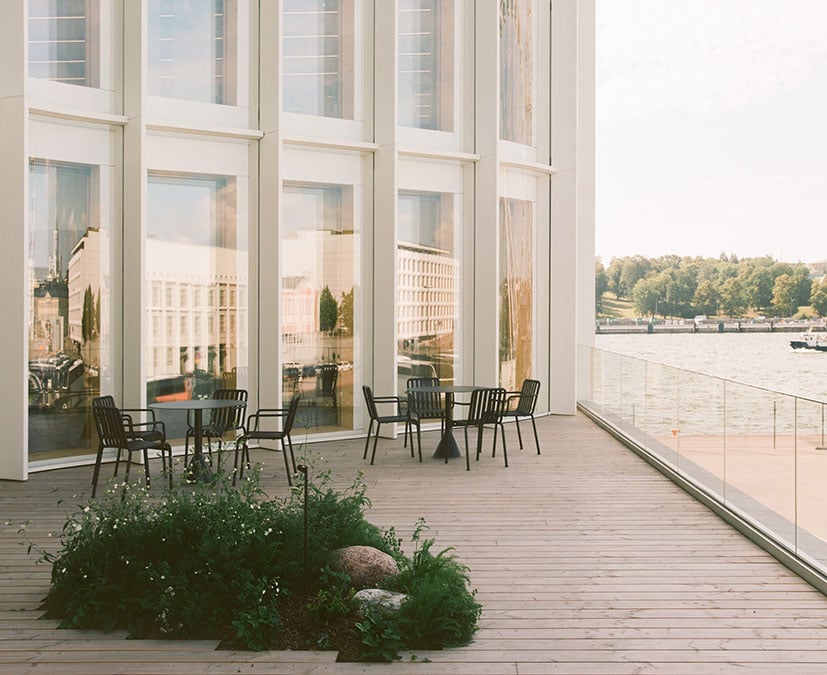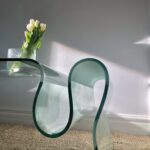A new landmark in Helsinki´s most important historical milieu is the latest example of the new generation of Finnish large-scale wood construction, which the country is using as a central plank in its quest to achieve carbon neutrality and boost green building techniques and materials. The Katajanokan Laituri project by Anttinen Oiva Architects is the latest example of Finland’s achievements in large-scale wood architecture.
Located in Helsinki’s Market Square neighbourhood, the building houses both the head office of Finnish forestry company Stora Enso, as well as the Solo Sokos Pier 4 Hotel with restaurant and office facilities. The latest addition to the area is its new landmark,
“The goal has been to create a calm presence in the historical milieu, but at the same time, to have an interesting new environment for locals and visitors,” says Selina Anttinen, architect and partner at Anttinen Oiva Architects. “With the old head office of Stora Enso designed by Alvar Aalto next to it and the iconic buildings of Helsinki´s historical centre designed by Carl Ludvig Engel nearby, this new building is now part of Helsinki´s maritime skyline.”
The Market Square and surrounding buildings are changing, as the old port functions are partly moving away and the shoreline gradually opens to pedestrians.
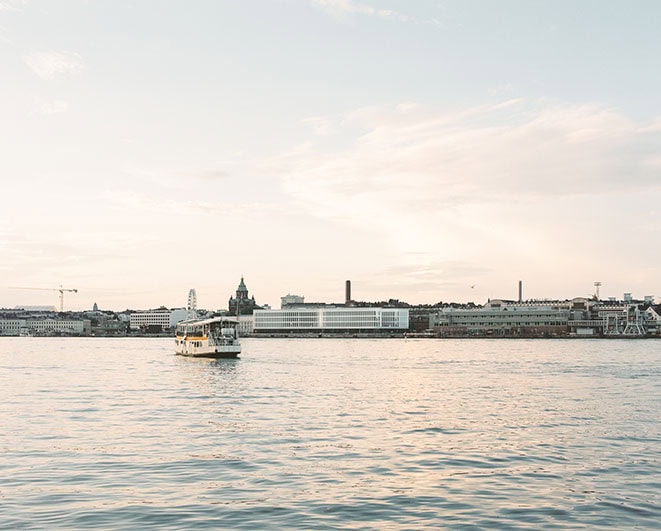
With the visitor pavilion for the Helsinki Biennial and later the New Architecture and Design Museum next to it, the Kauppatori and Katajanokka area will be the city’s new maritime hotspot for leisure, art and design.
The new wood construction building will house the head office of Finnish forestry company Stora Enso, as well a hotel with 164 rooms, including café and restaurant facilities open to the public and office facilities suitable for a wide range of businesses.
The entire building is constructed out of mass timber elements.
From the start of the international invitational architecture competition phase in 2020, the owner, insurance company Varma and the anchor tenant, Stora Enso, embraced progressive environmental values and climate goals, wood construction, and the desire for a durable, flexible spaces. The building also houses Solo Sokos Pier 4 Hotel with restaurant and office facilities. Soon, a new Architecture and Design Museum will open.
Helsinki’s iconic Market Square and its surrounding buildings form one of the most important historical sites in Finland. The area is changing, as the old port functions are partly moving away and the shoreline becomes more pedestrian-friendly.
Finland has been actively promoting wood construction since the 1990s, and today wood construction is one of the key measures in Finland’s ambitious goals of achieving carbon neutrality.
Katajanokan Laituri is an example of that: the four-storey building is made from Finnish and Swedish timber and uses pioneering architectural and manufacturing methods combined with traditional and sustainable materials. The visible structures comprise cross laminated timber (CLT) and laminated veneer lumber (LVL), from which almost 2500 wooden elements were made. In all, the building consists of approximately 7600 cubic metres of wood.
The building transforms in different lights, and different times of day, fitting right in with the scale and motifs of the surrounding buildings from the different historical eras.
Inside the building, wood is the key material. At its centre, a hall with a round skylight and circular, wooden bench. In the inner courtyard, there’s a fresh birch grove.
“We have a long tradition of wood construction building In Finland, but larger-scale examples in urban environments are still few. In Katajanokan Laituri, we had a possibility to work in a demanding context with clients, partners and builders that understood, supported and pushed forward not only our design vision, but also our common goals to research and test the new type of large-scale wooden constructions.” Selina Anttinen
Katajanokka Pier is built with the next 100 years in mind, and the building also functions as a flood barrier.
Anttinen Oiva architects is an award-winning Helsinki-based architecture office founded in 2008 by Selina Anttinen and Vesa Oiva. Their focus is cultural historically significant places, national landscapes, old industrial areas, new city neighbourhoods, infilling projects, and natural environments, and they explore relationships between nature and the built environment. Currently, the firm employs 30+ architects and interior architects, primarily focusing on infill and renovation projects. Anttinen Oiva Architects has won over 30 architectural competitions and received several recognitions, including the State Prize for Architecture in 2013.

