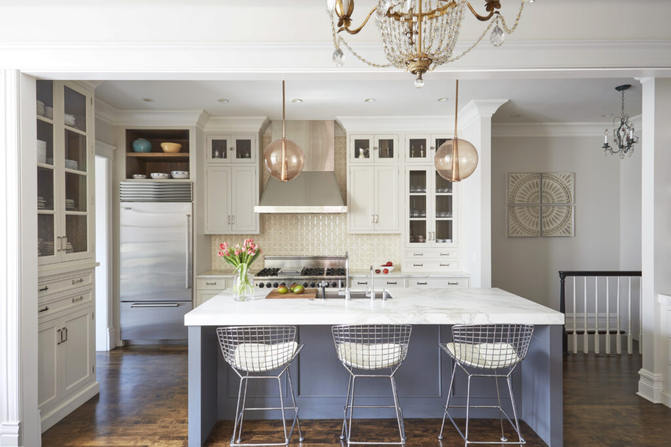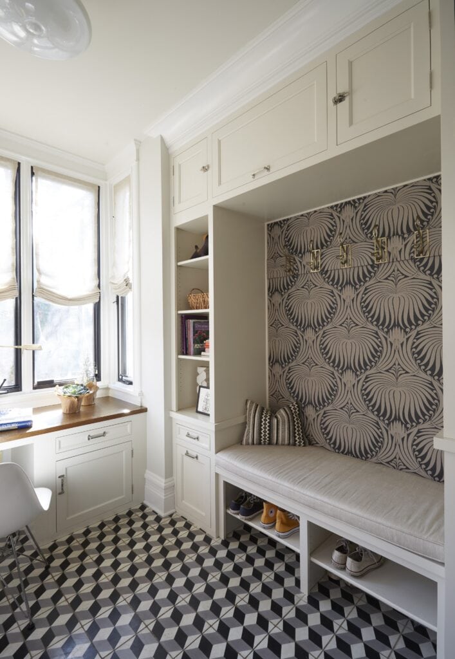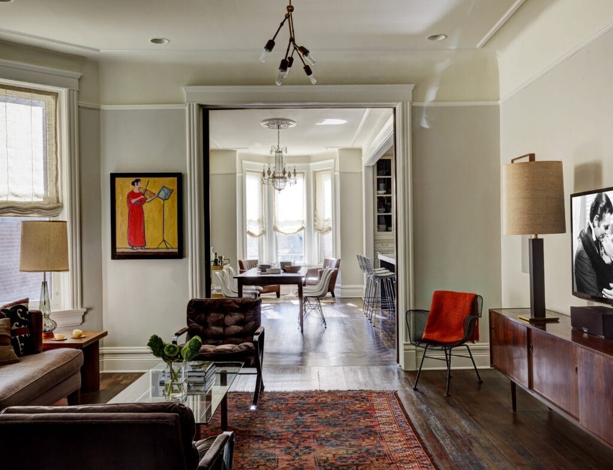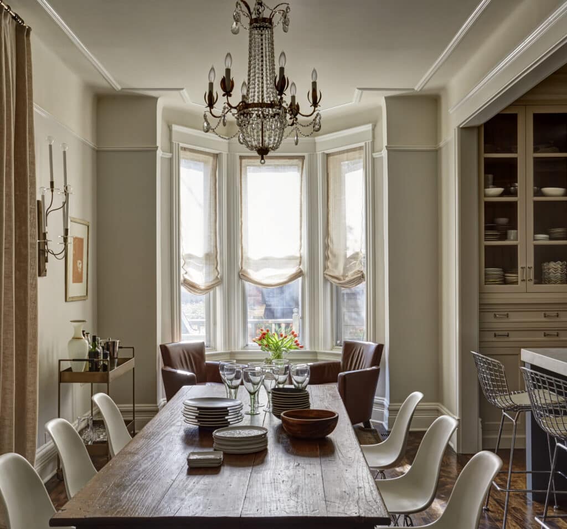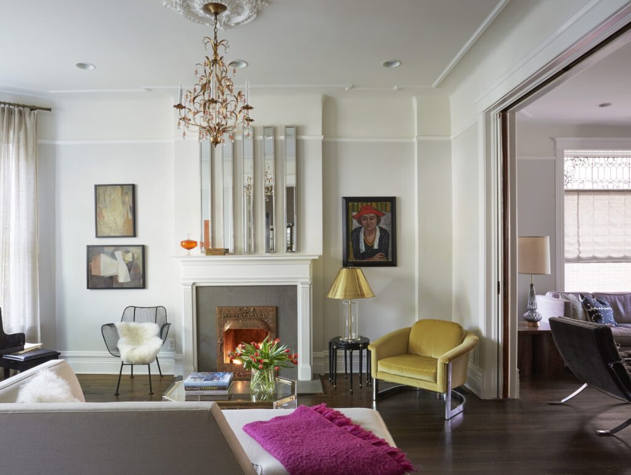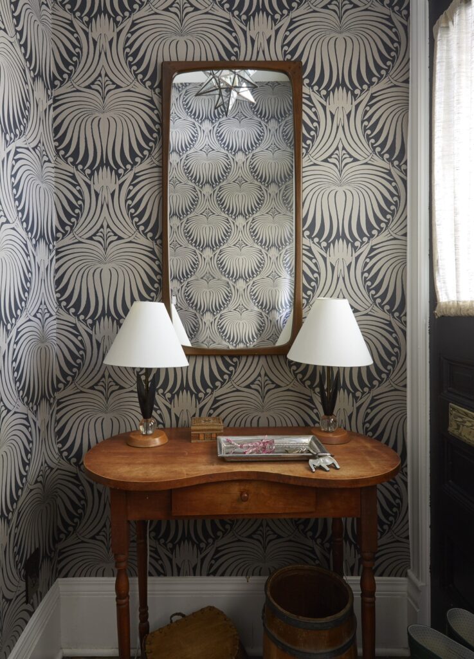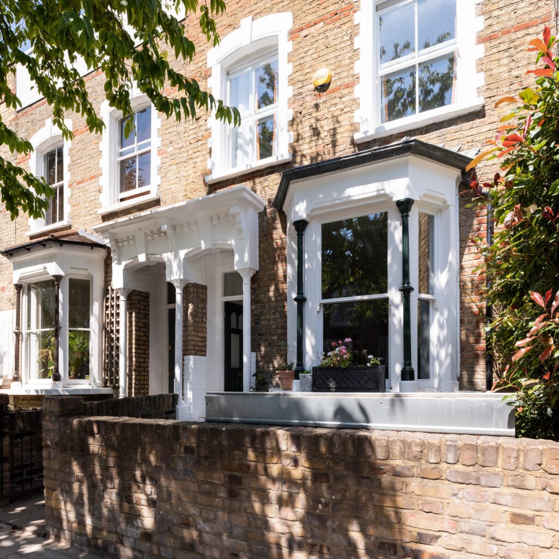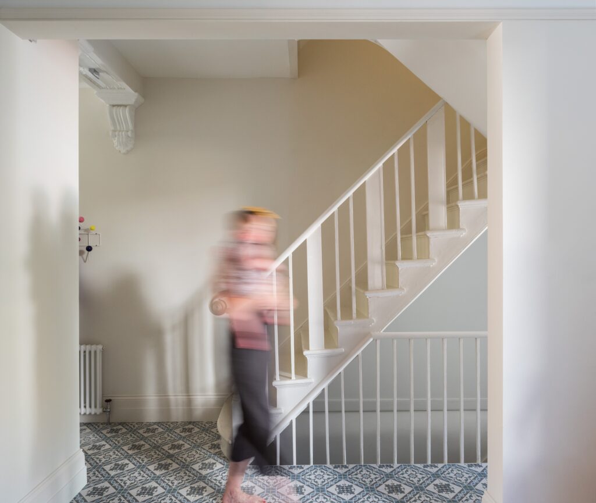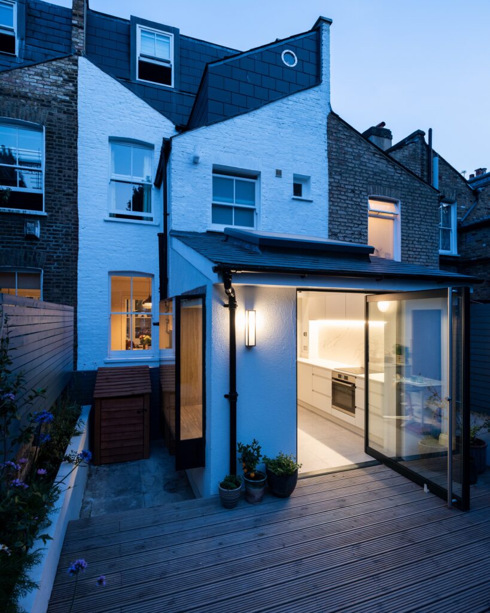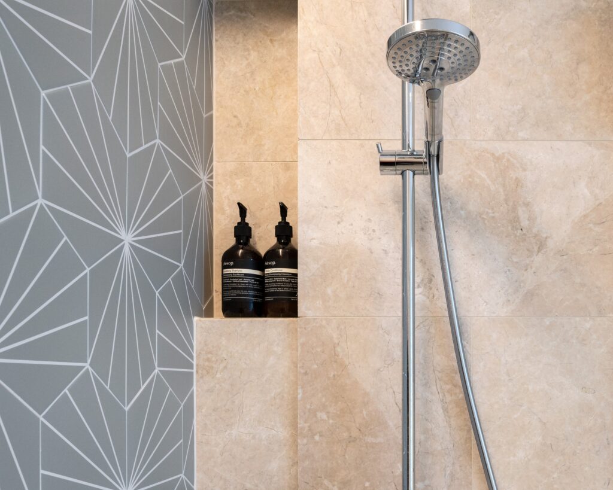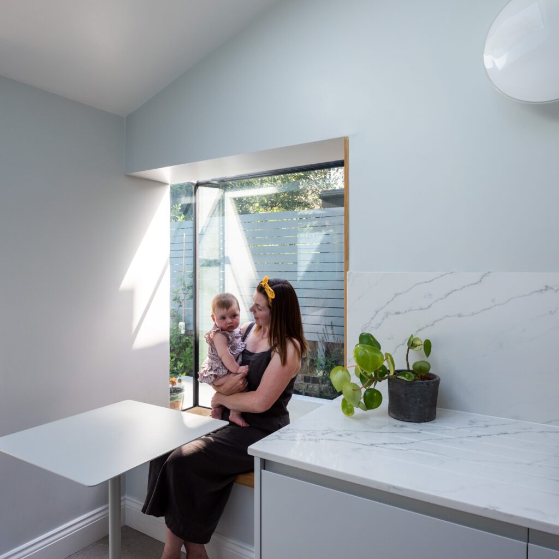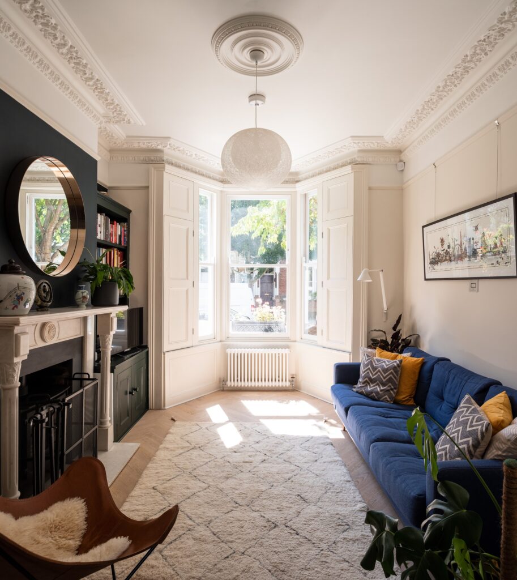Victorian era housing stock is still a prominent fixture on urban streets in both North America and Britain. Given its age, most have had a renovation or two. Here’s a look at two different-but successful-approaches to making these historic structures adapt to modern life. KitchenLab Interiors took on the task of bringing grace back to a tired four-bathroom, four-bedroom Victorian in Chicago, overseeing paint, décor, lighting, window treatments, art, rugs, and accessories. They also provided custom cabinetry, finishes, fixtures, and furnighings. The handsome results can be seen below.
Rooms now connect by way of large, cased openings, but are still separate enough to be distinctive. Functional space was added—a middle bedroom, for example, was converted into closet. Pocket doors reduced traffic congestion in walkways.
Making sense of space in Victorian home renovation
A sunroom that used to provide an awkward end to a galley kitchen now multi-functions as a mudroom, home office, and pet station. It’s also a lovely nod to the Victorian taste for colour and pattern, with Lotus wallcovering from Farrow and Ball paired with geometric concrete tile. Black doors and window trim provide punctuation, and there’s a built-in bench, closed storage, and coat hooks, along with a desk with more storage and a window view.
Balancing old and new
A “salon” blends ornamental Victorian elements, like an existing metal fireplace insert, with crisp, contemporary furnishing, including a chaise from Jonathan Adler.
Studio Bua, an architectural practice with offices in London and Oslo, reimagined a highly-compartmentalized, four-storey Victorian home renovation in London. The result is a light-filled home filled with good flow for entertaining and family life.
A north-facing kitchen extension that was poorly-insulated and planned was transformed into a family-friendly, multi-use space.
Where to spend
Opting for off-the-shelf cabinets in the kitchen made budget room for higher-quality quartz worktops and German appliances. Layout included space for high-chairs, while an oak-lined window seat provides a perch from which kids can talk and play while parents cook. The wood warms this minimal space, and connects it, through a pivot door, to a timber-decked garden area.
Another corridor wall was removed to uncover a staircase that is now a defining architectural element throughout the house, and a focal point for the dining room. Many Victorian home renovations now celebrate those historic details.
Existing decorative moldings being damaged beyond repair, a specialist supplier created new, historically accurate cornices.


