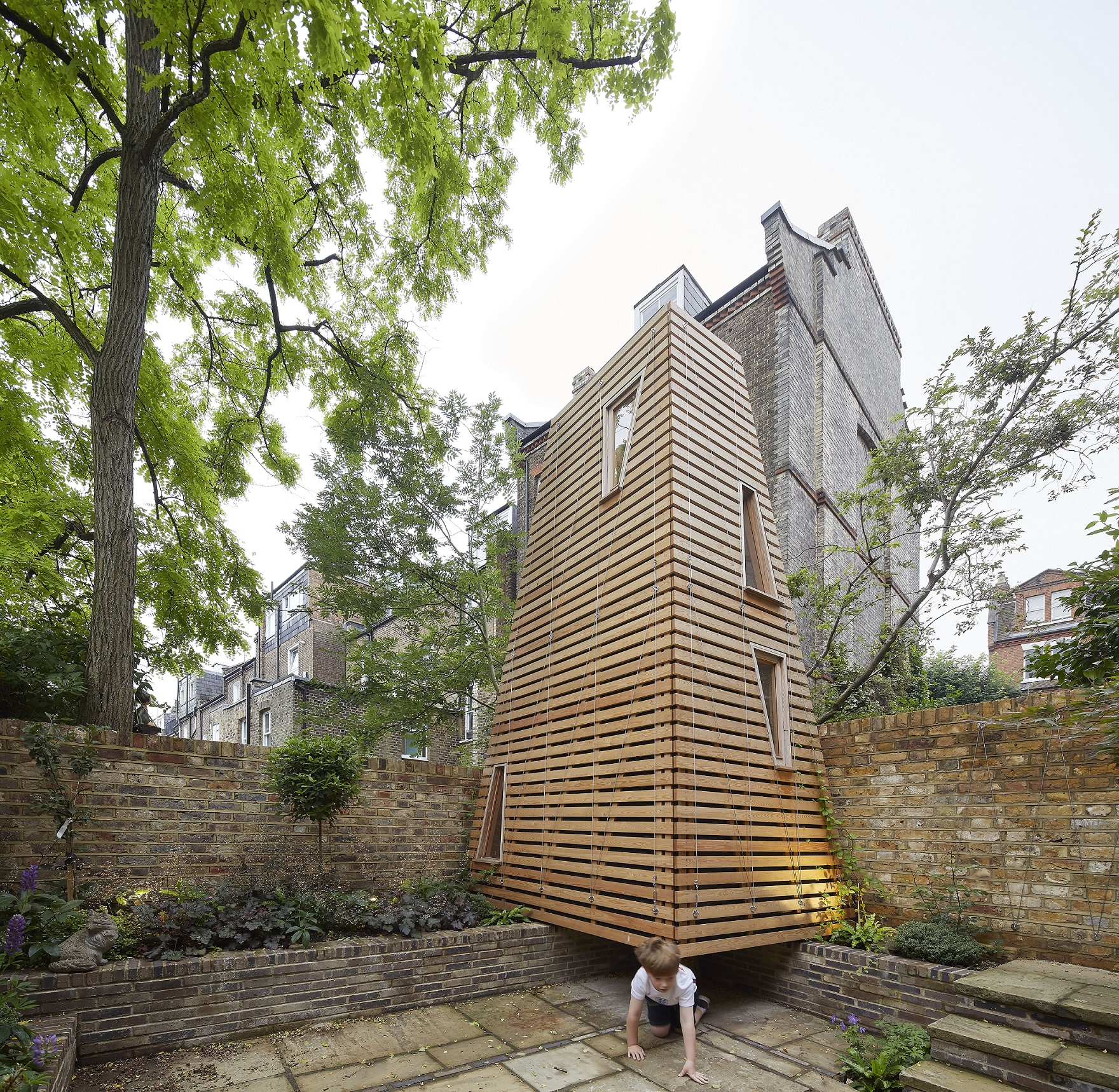What child wouldn’t love a treehouse—a leafy escape from the world of big people, a spot to dream, or read, or hang out with pals? And what parent wouldn’t want to give their kids that kind of space? The adults of a family in north London townhouse with two children had the will, but not the way; their narrow backyard was, in fact, treeless. So the couple called in London-based architectural studio De Matos Ryan, known for imaginative contemporary landscapes and interiors, often in historically, culturally, or environmentally sensitive settings.
In this case, they used triangular Douglas fir frames to create a treehouse with what they call a “truncated pyramidal form”—like an evergreen tree, or a rocket— that narrows from base to a slim summit that conjures a spaceship, turret, or crow’s nest.
Design inspiration came from the two kids in the family, whose favourite cartoon—Danger Mouse—features a mouse who works as secret agent. Named after his nervous nerdy assistant, hamster Ernest Penfold, the backstory for project is that it could serve as a hideout for the always enervated Penfold. He’d probably like that it’s not particularly welcoming to adults, who must stoop and crawl under the house to get in. To get to the upper level, they’d have to climb a rope and dowel ladder.
Penfold’s codename—Jigsaw—is echoed in a slightly off-beat geometry of the treehouse, conveyed by skinny triangular windows, and an upper-level look out that suggests a crow’s nest.
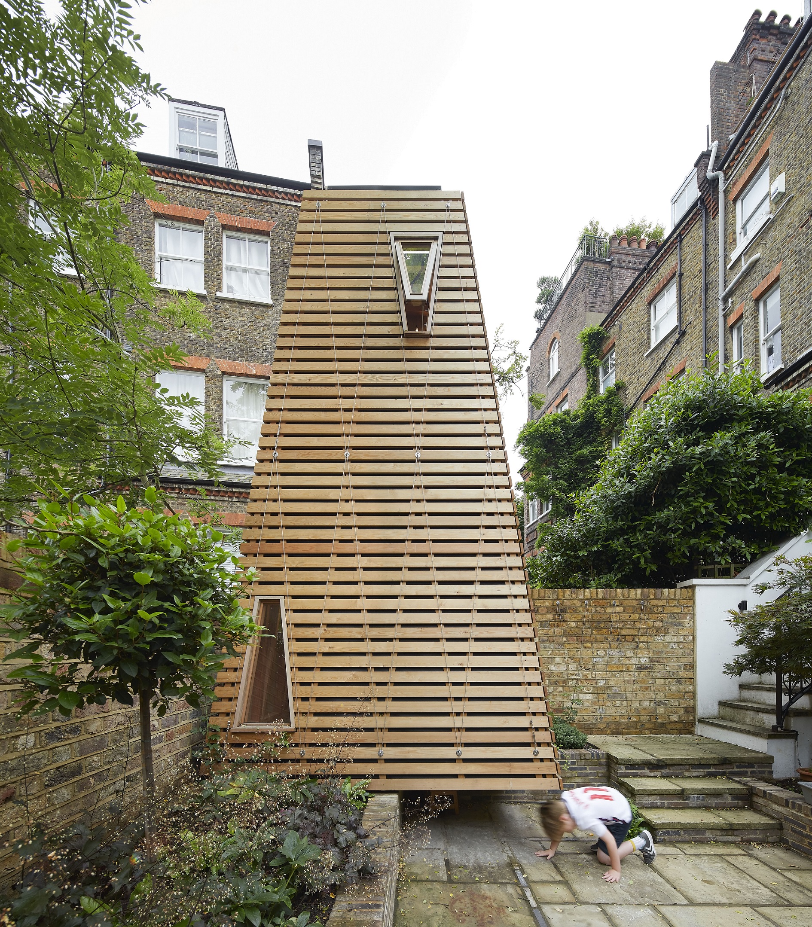
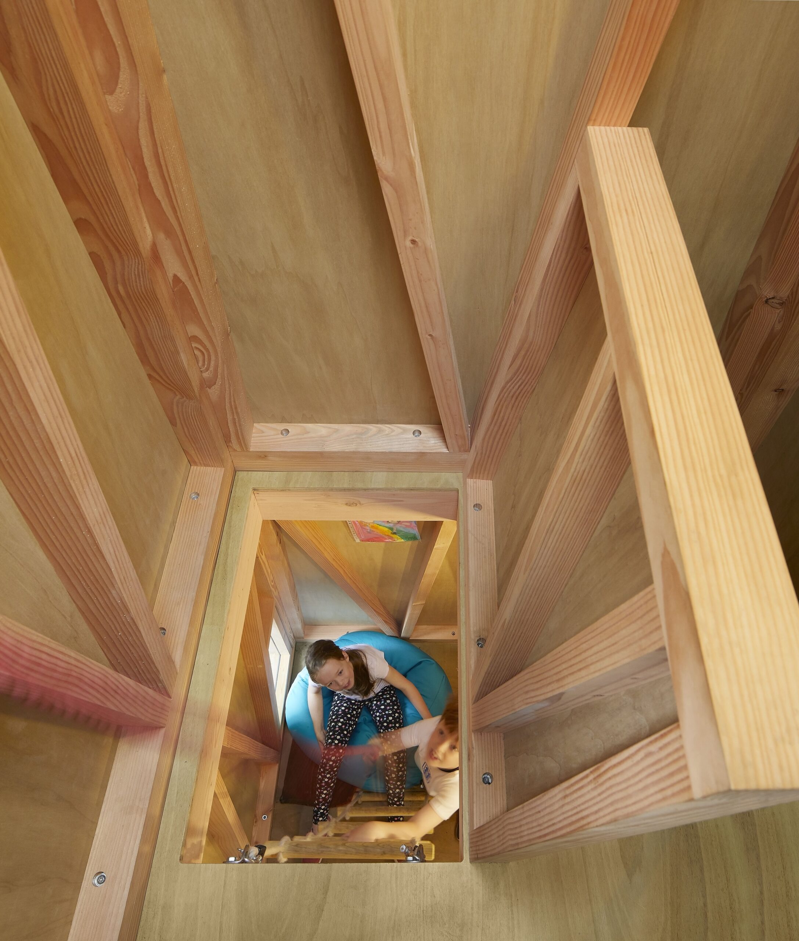
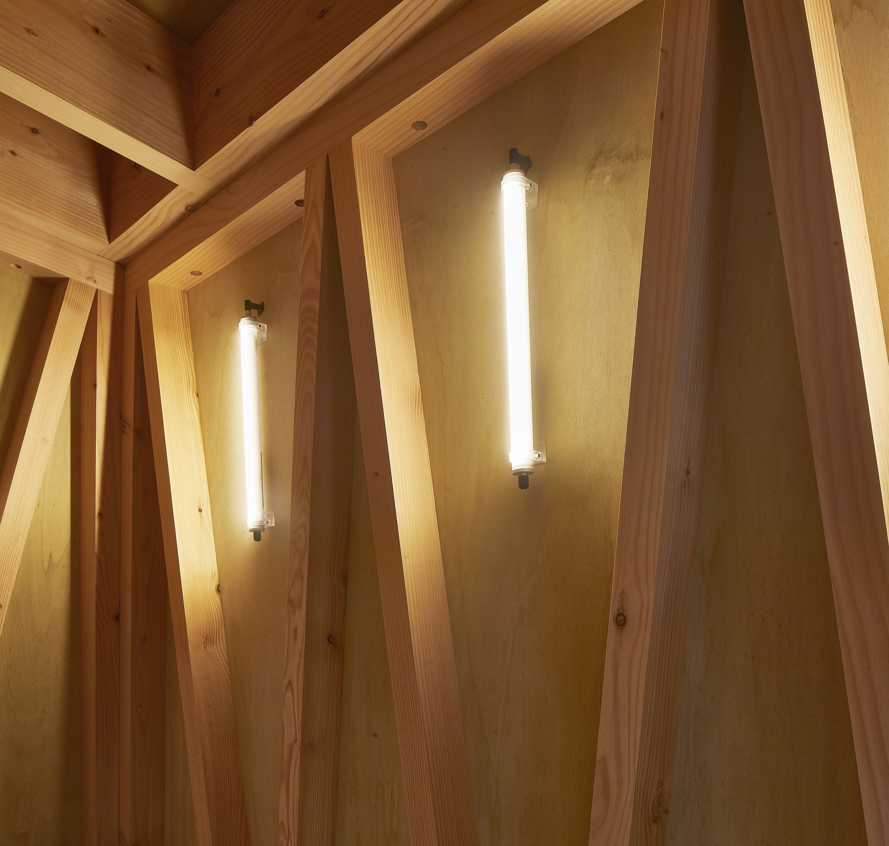

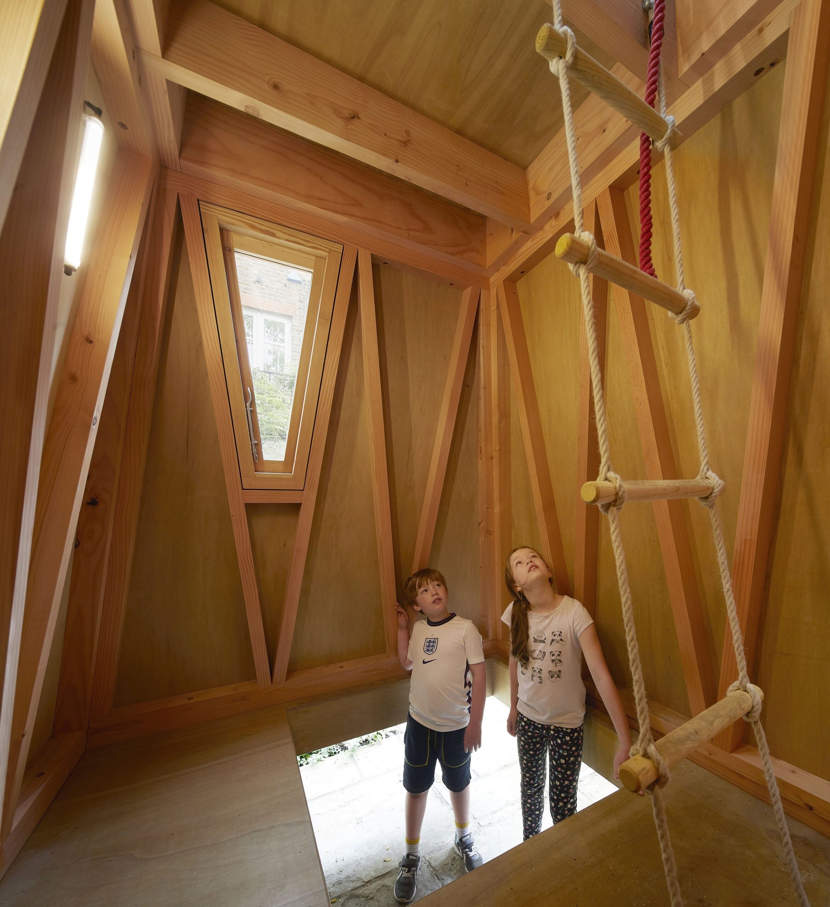
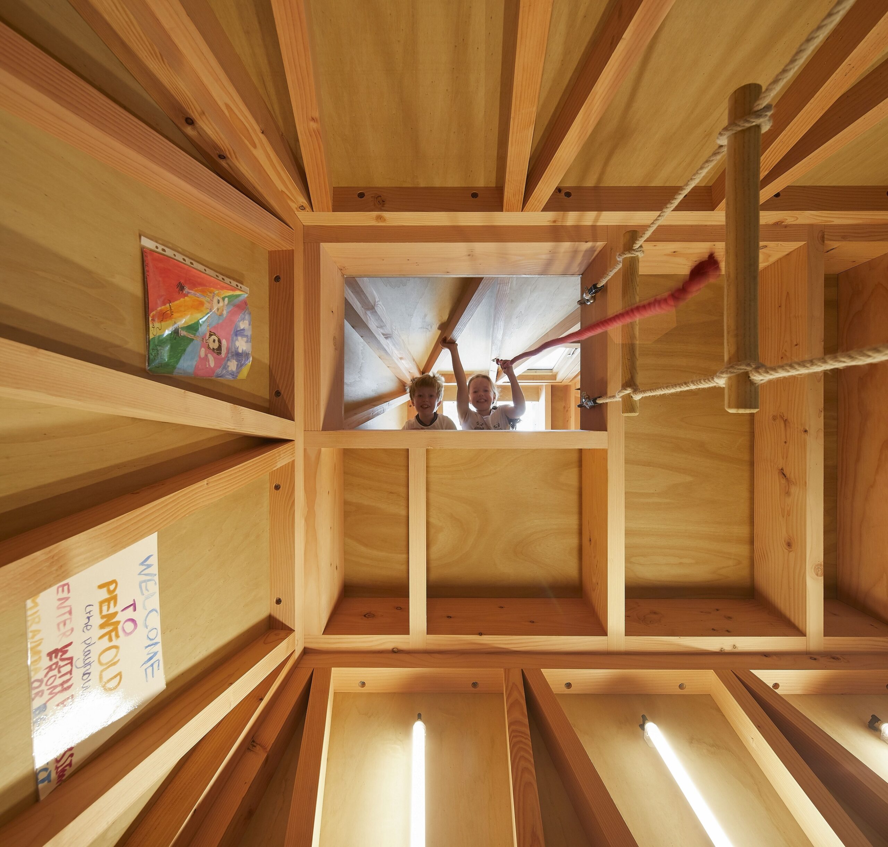
In practical terms, windows and roof-top window aid airflow, and an automatic sensor provides security against rain. So like any good treehouse, it’s well ventilated, and takes advantage of natural light.
Stainless steel lattice is attached to the timber exterior and will allow plants to slowly climb the height, which can only make it look more tree-like.
Dissected by lengths of wood that could function as boxes or shelves, the interior is left exposed. Children are likely to fill those spaces in with the things children collect, and which gather as they grow.
External grade LED architectural tube lighting lets kids play inside on dreary days and after the sun goes down.
The treehouse was prefabricated in pieces that came through front and back doors, and was was assembled onsite within one week, including cladding and windows. Its unusual height and form meant the building required planning permission, which was granted on the condition that the structure be removed when the property is sold.
What a loss that will be. I hope it never happens.

